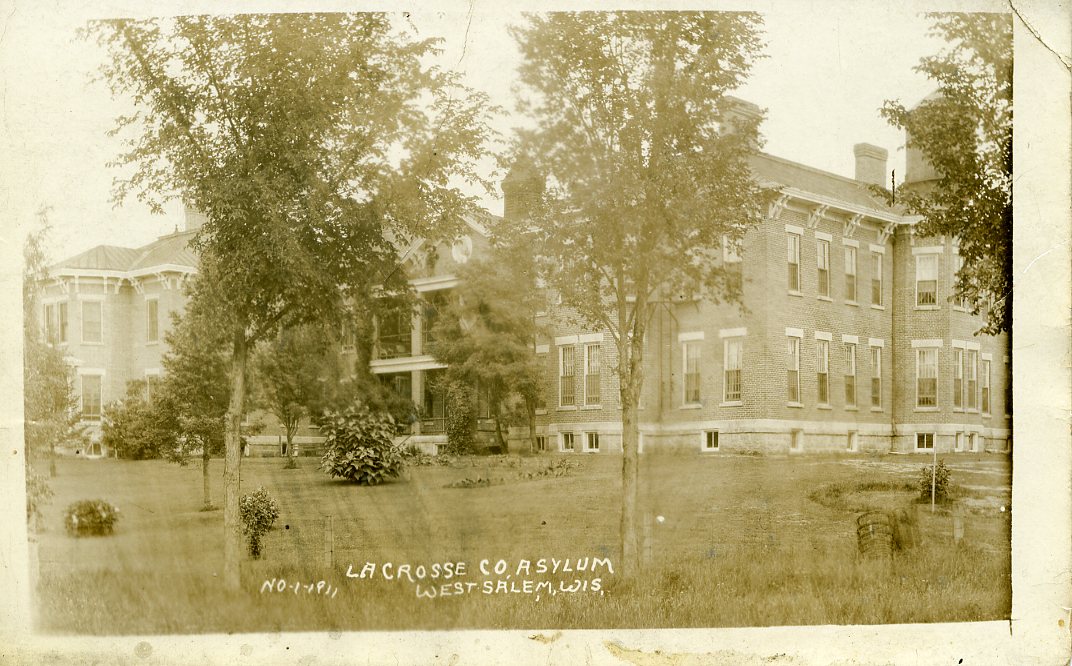The photos shown to the below are all various photos that are linked to the west salem insane asylum through out time, some involve the new layout plans for the building that stands today as Lakeview, while others are photographs of the plot of land that the original institution stood on. Two of the photos are post cards, and the others are the farm buildings and the land.
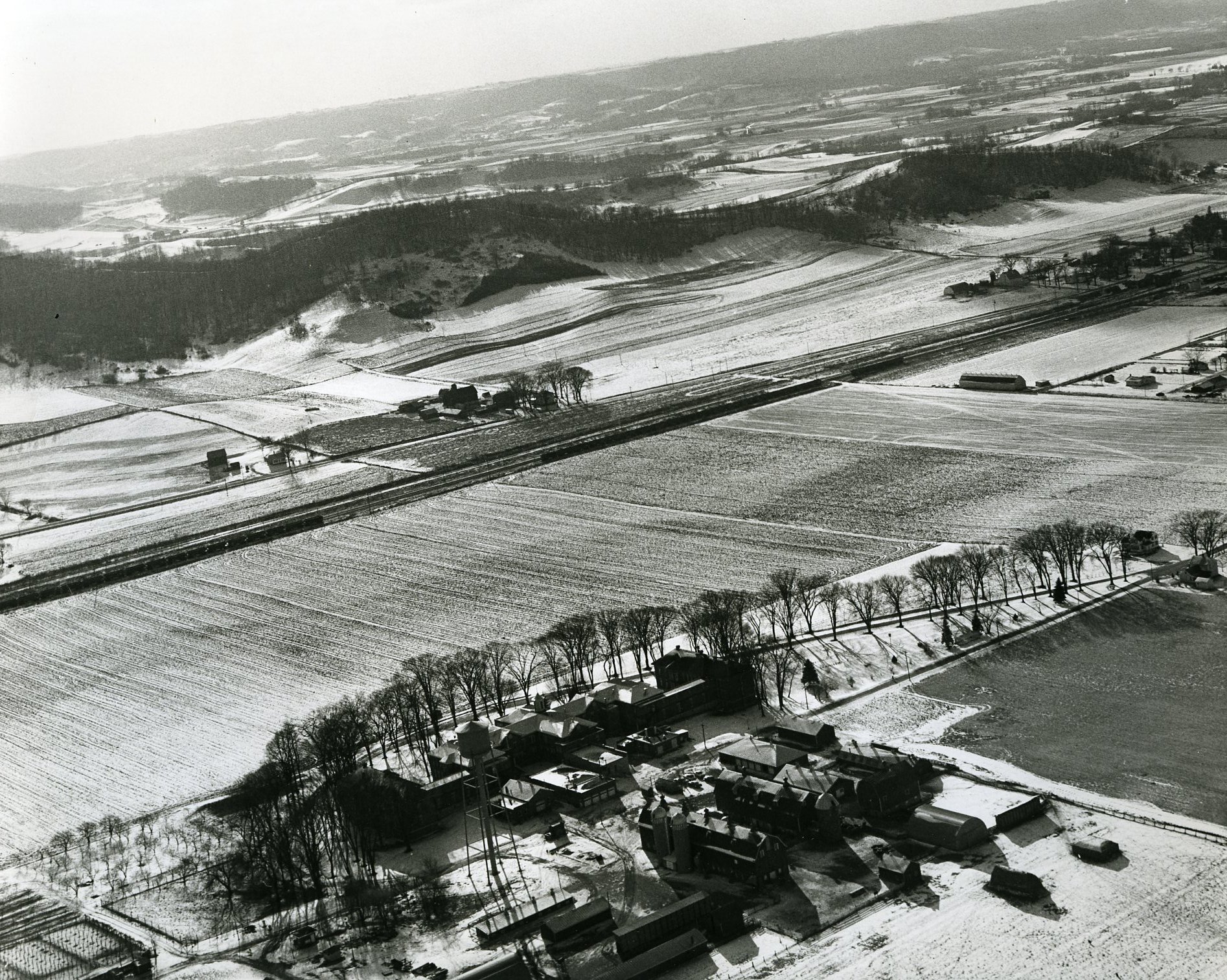
Above is an arial view of the farm that the original west salem asylum sat on. Originally the asylum sat on a 210 acre farm, however that was expanded as the years went on. One thing that is very important about this photo, other than the visible land that the institution sits on, is the fact that it shows how close to the train tracks that the asylum was.
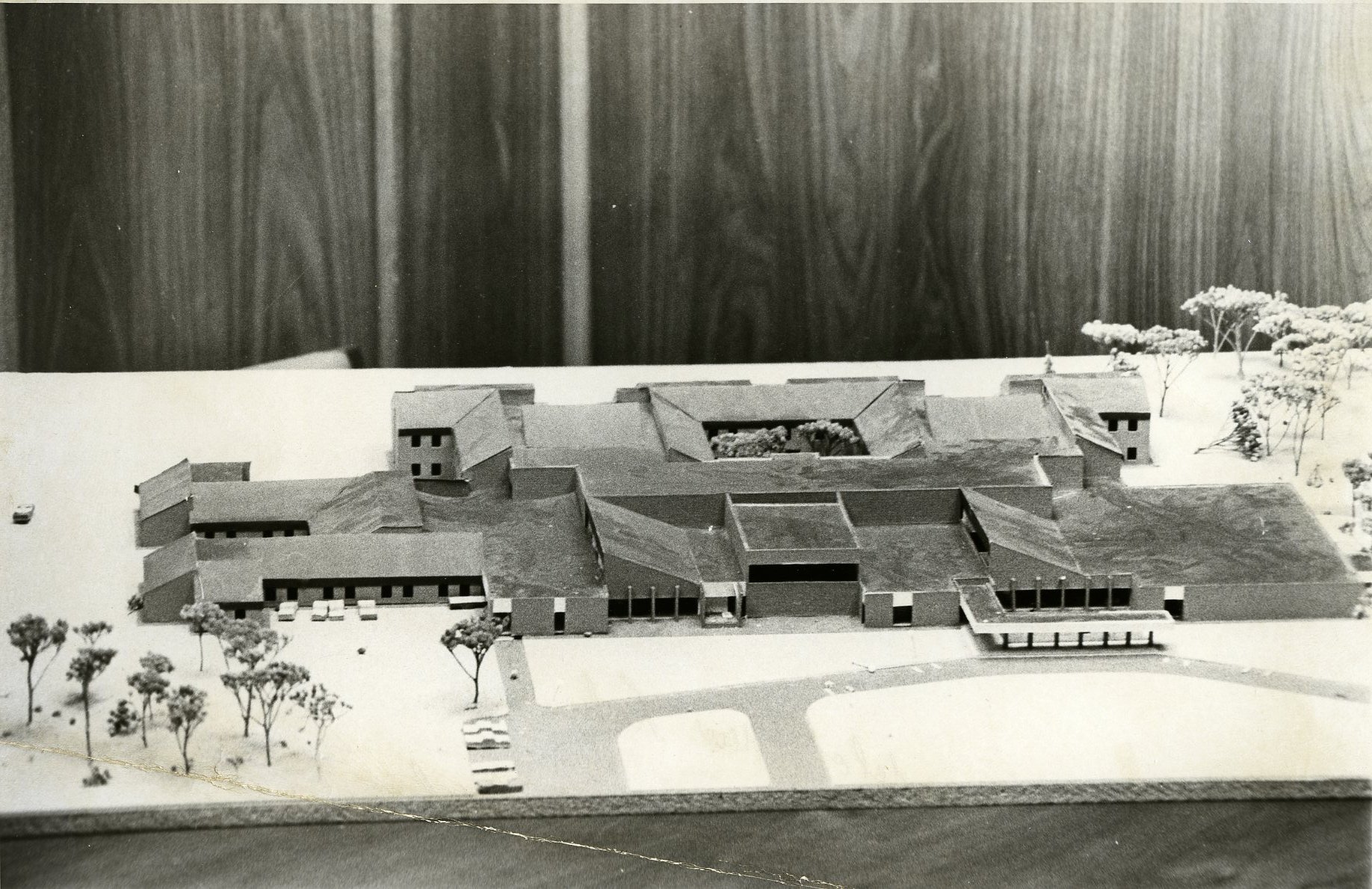
Above is a photograph of what the new Lakeview center design was intended to be. Today the real building looks exactly like the maquette. It is nearly identical down to the parking lots, and the main roadway that leads into the facility.
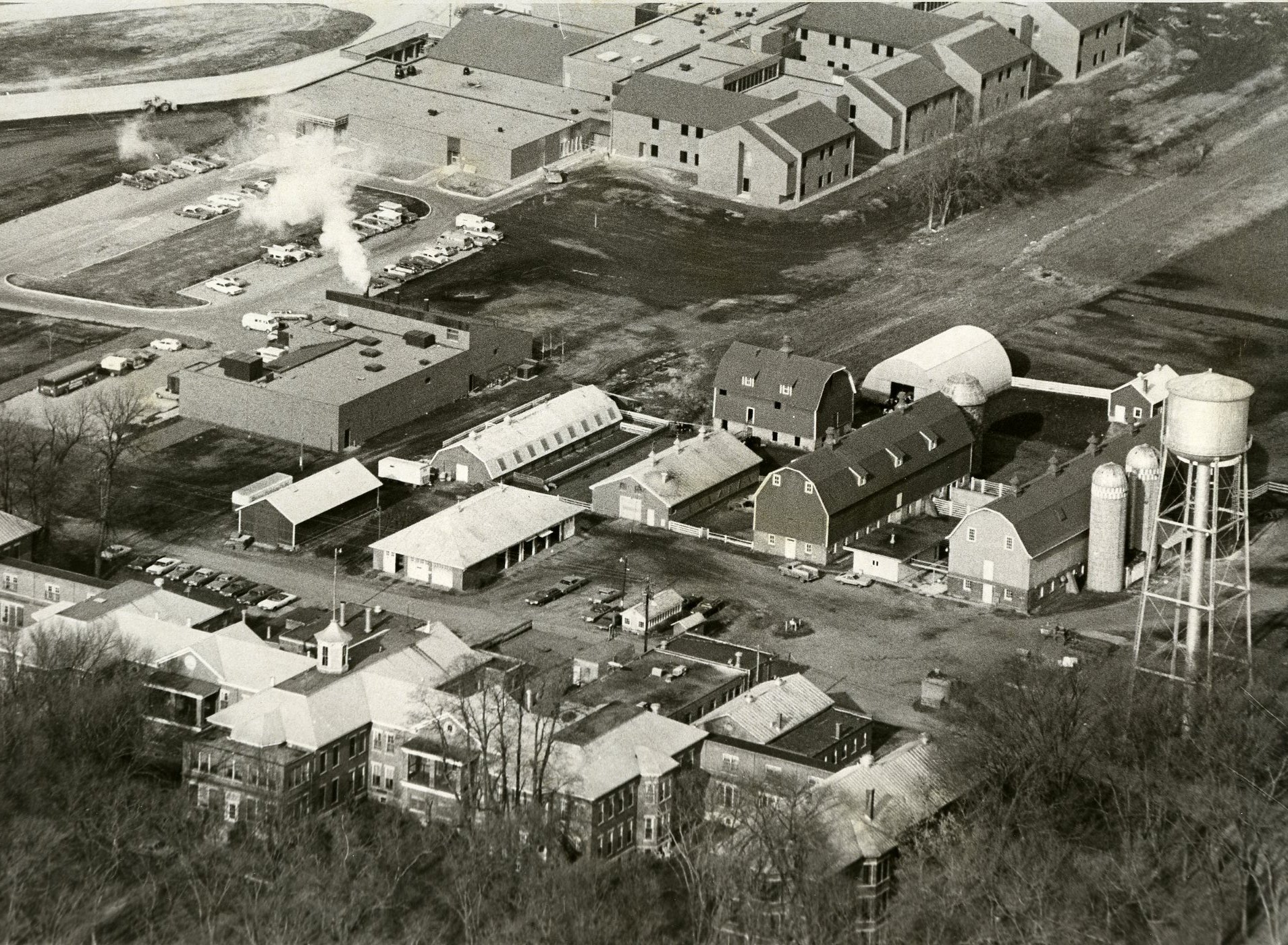
Above is a photograph of both the new and the old institutions standing together in 1975 with the old farm buildings inbetween. The building that served as the West Salem Insane Asylum is located at the bottom of the photograph while the Building that still stands today as the new Lakeview Health facility is located near the top of the photograph.
The photos shown in the slideshow above are all photos complimentary of the UW-L Historical Archives Center Located in Murphy Library
Below is a postcard from a resident in the institution, addressed and sent in 1911.
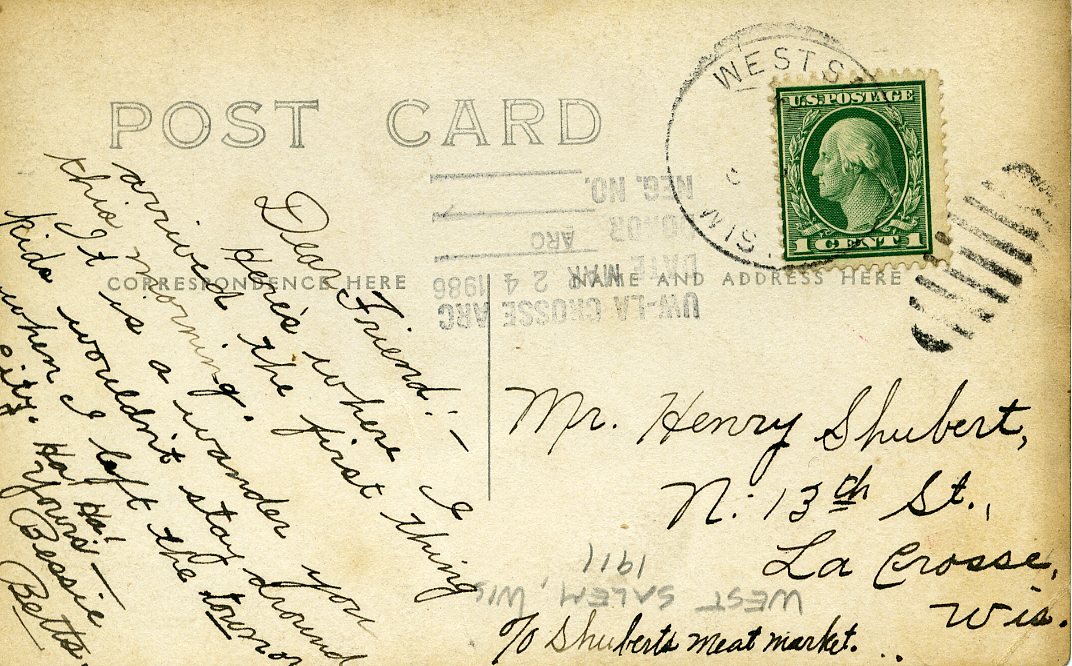
Below is a photograph of the West Salem Insane Asylum from the front view, behind you can see the water tower, and as well you are able to see one of the farm buildings off to the right hand corner of the building.
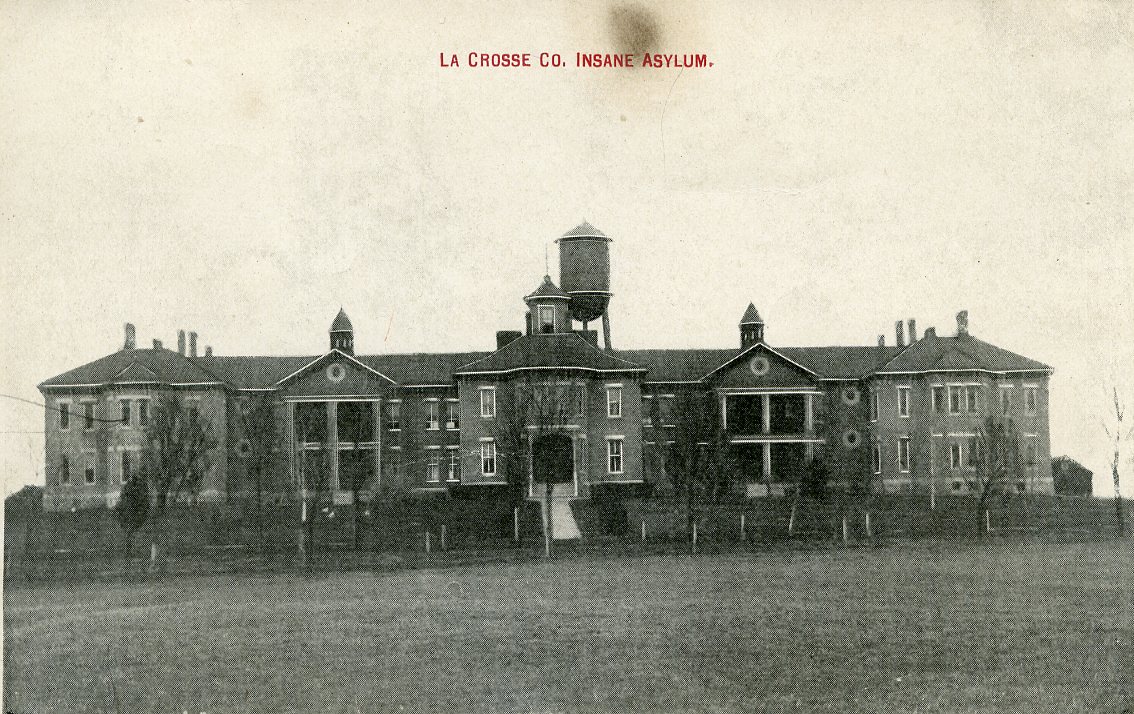
Below is another frontal view of the original Asylum.
